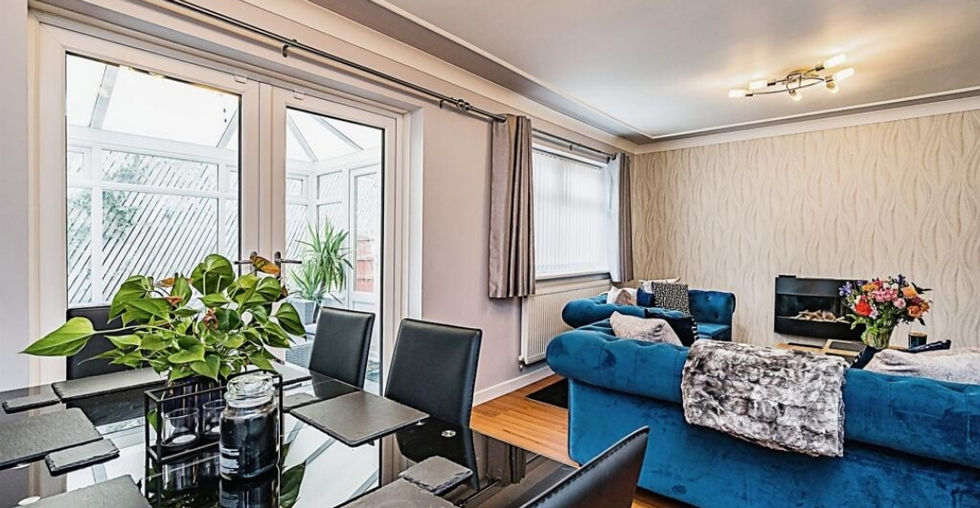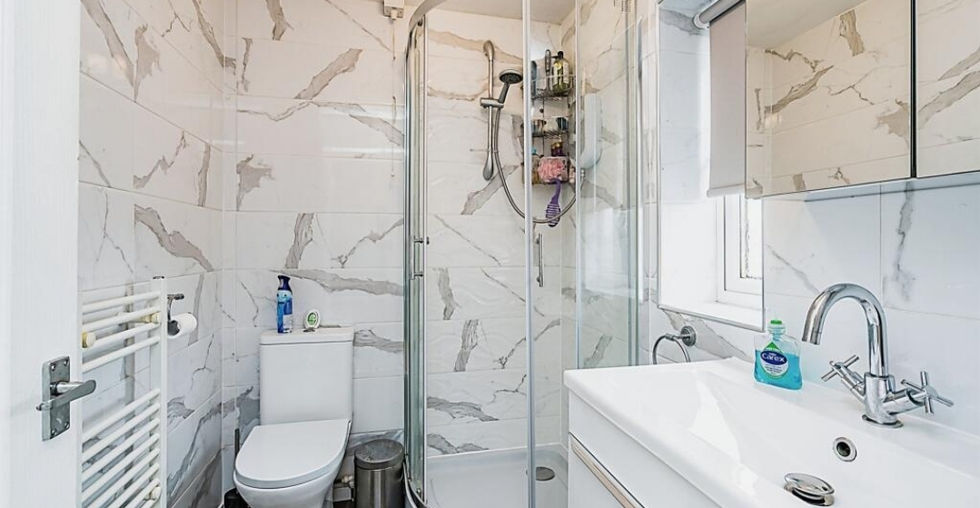Property Description
MODERN DETACHED FAMILY HOMEUPVC DOUBLE GLAZING + GAS CENTRAL HEATINGCANAL VIEWS + GREAT LOCATIONRECEPTION HALLLOUNGE + CONSERVATORY + FITTED KITCHEN3 BEDROOMS + EN SUITE SHOWER ROOM + FAMILY BATHROOMGARAGE + REAR GARDEN
Property description
SUMMARY
Modern Detached Family Home in a Great Location with Canal Views. Offering the benefit of well Presented Accommodation, Gas Central Heating and Upvc Double Glazing
Reception Hall
Store cupboard, radiator
Lounge 18' 9" x 12' 1" ( 5.71m x 3.68m )
upvc double glazed window, radiator, French doors to conservatory, feature flooring, stairs off to first floor
Conservatory 9' x 8' 4" ( 2.74m x 2.54m )
upvc double glazed window, French doors to rear garden
Fitted Kitchen 10' 1" x 6' 6" ( 3.07m x 1.98m )
Inset sink unit, fitted base and drawer cupboards, working surfaces, tiled surrounds, built in oven, fitted hob, extractor hood, wall cupboards, upvc double glazed window
On The First Floor
Landing
Airing cupboard
Bedroom One 11' 8" x 10' 5" ( 3.56m x 3.17m )
upvc double glazed window, radiator
En Suite Shower Room
shower cubicle, vanity unit, low level w.c. towel rail, tiled surrounds, upvc double glazed window
Bedroom Two 11' 6" x 9' 7" ( 3.51m x 2.92m )
upvc double glazed window, radiator
Bedroom Three 8' 10" max x 8' 9" max ( 2.69m max x 2.67m max )
upvc double glazed window, radiator
Family Bathroom 8' 2" x 5' 2" ( 2.49m x 1.57m )
panelled bath, vanity unit, low level w.c. upvc double glazed window, tiled surrounds
Outside
To The Front: Driveway
To The Rear: Paved Garden , Side Gate
Garage 15' 6" x 8' 4" ( 4.72m x 2.54m )
up over door, door to hallway
Contact Agent
Spark Homes
Lettings & Management
07398 952918
Property Details
Property Type
DETACHED HOUSE
Bedrooms
3
Bathrooms
2
Size
Floors
2
Year Built
Property Location
Tipton DY4, UK
![logo8_22_205442[7427].png](https://static.wixstatic.com/media/eaf770_909c9ceae2f0403891edd57f000360af~mv2.png/v1/crop/x_0,y_268,w_2000,h_1463/fill/w_122,h_90,al_c,q_85,usm_0.66_1.00_0.01,enc_avif,quality_auto/logo8_22_205442%5B7427%5D.png)










