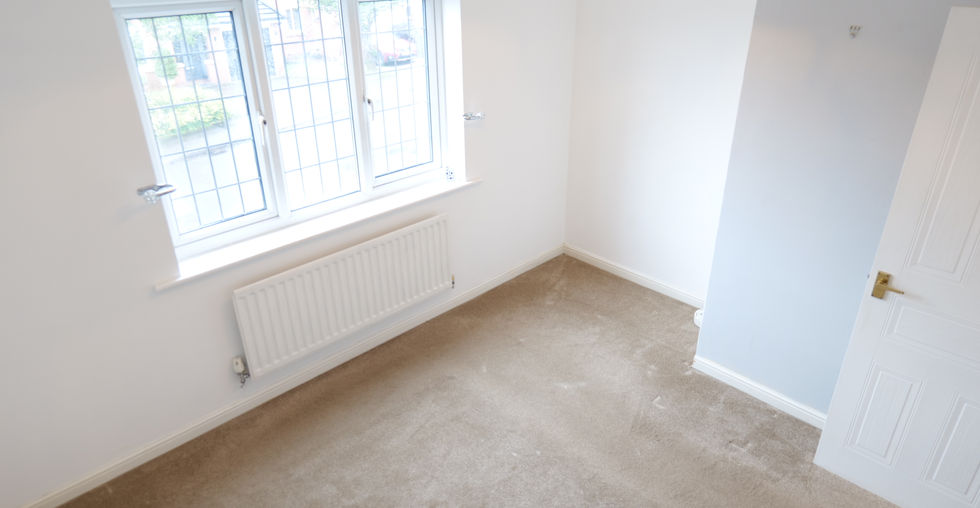Property Description
Detached Three Double Bedrooms Modern Fitted Kitchen, Upstairs Family Bathroom, En Suite off the Master Bedroom & Downstairs WC, Conservatory, Off Road Parking & Garage, Rear Garden, Double Glazing (where specified) & Central Heating (where specified)
SUMMARY
MODERN DETACHED presented in stylish decor and still retaining a fantastic family feel! Situated in a small modern popular development near to local schools. Internal viewing recommended to appreciate this fantastic home.
DESCRIPTION
MODERN DETACHED presented in stylish decor and still retaining a fantastic family feel! Situated in a small modern popular development near to local schools. Internal viewing recommended to appreciate this fantastic home.
Approach
Block paved driveway, access to the garage and gated side access to rear.
Entrance Hall
Double glazed door to side aspect, central heating radiator, two ceiling light points and stairs to first floor.
Lounge / Diner 18' 6" x 14' 8" ( 5.64m x 4.47m )
Double glazed window to rear aspect, double glazed double doors leading to the conservatory, TV point, two ceiling light points and two central heating radiators.
Kitchen 15' 2" x 6' 9" ( 4.62m x 2.06m )
Double glazed window to front aspect, double glazed door to side aspect, a range of wall and base units with work surfaces over, sink and drainer with mixer tap, gas hob, electric oven, extractor hood, space and plumbing for a washing machine and dishwasher, central heating radiator, tiled floor, part tiled walls and ceiling light point.
Conservatory 10' 1" x 11' 1" ( 3.07m x 3.38m )
Of UPVC construction with double glazed windows to rear and side aspect and double glazed double doors to side aspect.
W.C
Double glazed window to front aspect, hand wash basin, WC, part tiled walls, central heating radiator and ceiling light point.
Landing
Double glazed window to side aspect and airing cupboard.
Bedroom One 10' 6" x 11' 7" ( 3.20m x 3.53m )
Double glazed window to rear aspect and ceiling light point.
En Suite
Double glazed window to rear aspect, shower cubicle with electric power shower, hand wash basin with mixer tap, WC, central heating radiator, tiled walls, spotlights and extractor fan.
Bedroom Two 12' 5" x 9' 7" ( 3.78m x 2.92m )
Double glazed window to front aspect and central heating radiator.
Bedroom Three 10' 3" x 8' 2" ( 3.12m x 2.49m )
Double glazed window to front aspect and central heating radiator.
Bathroom
Double glazed window to side aspect, corner bath with mixer tap, hand wash basin with mixer tap, WC, central heating radiator, tiled floor and walls, ceiling light point and extractor fan.
Garden
Slabbed patio, stoned area, mature plants, shrubs and trees and gated side access.
Garage 7' 9" x 15' 9" ( 2.36m x 4.80m )
Up and over door, power and lighting.
Contact Agent
Spark Homes
Lettings & Management
07398 952918
Property Details
Property Type
Detached house
Bedrooms
3
Bathrooms
2
Size
Floors
2
Year Built
Property Location
Sheldon, Birmingham, UK
![logo8_22_205442[7427].png](https://static.wixstatic.com/media/eaf770_909c9ceae2f0403891edd57f000360af~mv2.png/v1/crop/x_0,y_268,w_2000,h_1463/fill/w_122,h_90,al_c,q_85,usm_0.66_1.00_0.01,enc_avif,quality_auto/logo8_22_205442%5B7427%5D.png)
















